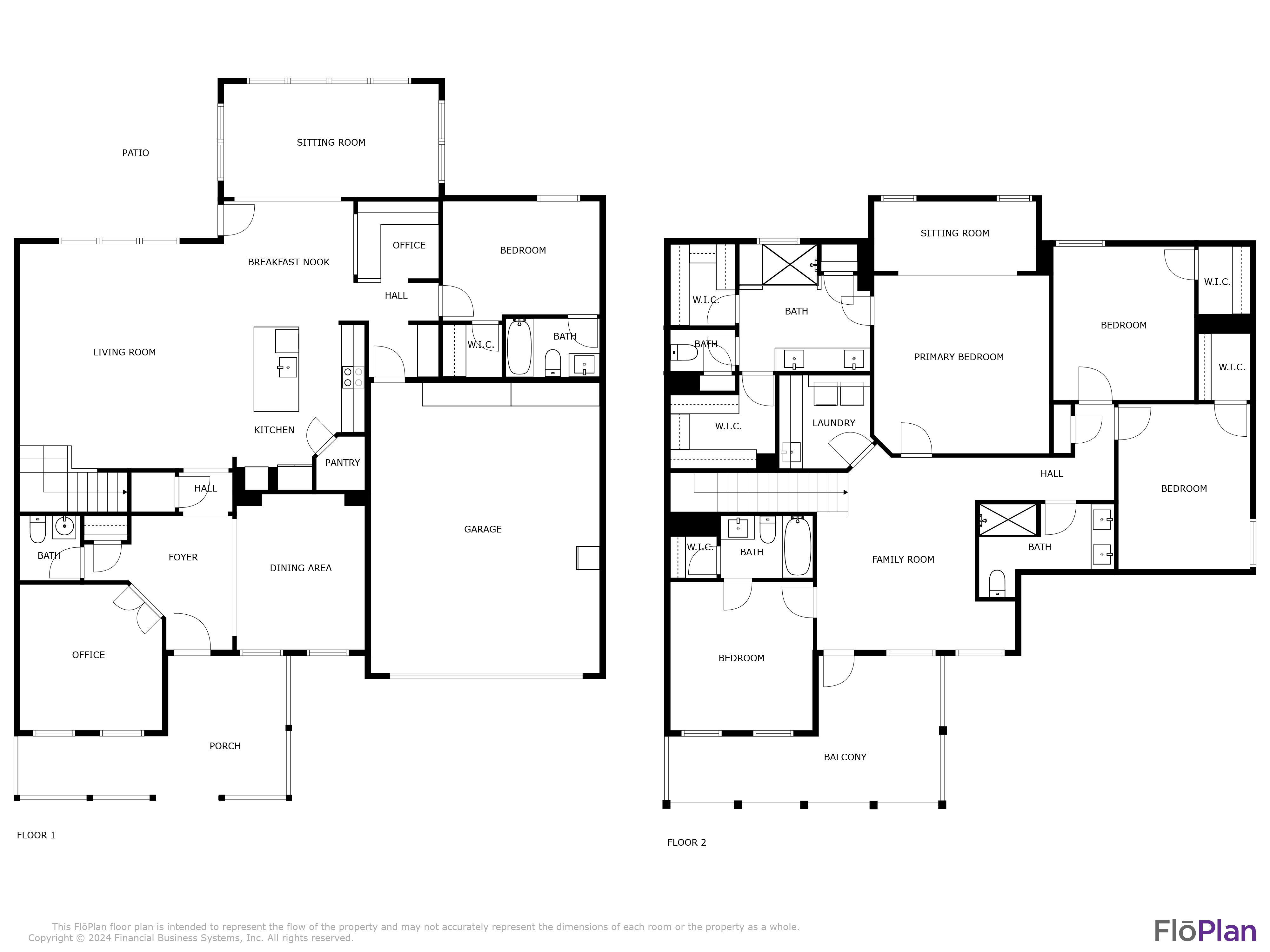With our portal, you can:
- Save your searches
- Get updates on listings
- Track listings
- Add notes and messages
Enjoy!
3161 Hugh Bennett Drive, Johns Island, SC 29455
















































































Description
Supplements: oversized gathering room seamlessly connected to a large quartz island and fully upgraded kitchen. The kitchen boasts upgraded white kitchen cabinets, a cozy café area for morning breakfasts, and an expansive sunroom at the rear, providing a panoramic view of the outdoor splendor. No upgrade was left out in the meticulous design of this home which also includes a mother-in-law suite discreetly tucked away in the rear of the home, offering both privacy and convenience for large families or multigenerational living needs. The two-car attached garage, meticulously finished with a commercial-grade epoxy floor, offers versatility with the comfort of a mini-split added for heating and cooling. The custom cabinets in the garage provide often needed additional storage, and this space could truly cater to enthusiasts of both tools or fitness making it not just a garage; it's a multifunctional haven. Ascending to upstairs, a spacious loft adorned with shiplap awaits, serving as a secondary TV room or a tranquil retreat. Step out onto the second-story front porch and indulge in sweet tea evenings while enjoying the picturesque surroundings. The upper level features an owner's suite that is nothing short of lavish. With its own upgraded optional sitting room area for added space and privacy, this retreat is designed to escape the chaos of daily life. The ensuite bathroom is a masterpiece with marble floors, an exquisite shower featuring dual shower heads, including a rainfall shower, with a nice sized water closet and two generously sized walk-in closets. As the owner you will feel pampered and not forgotten in your bedroom space! Out back, enjoy the serenity of beautiful woodlands and a large pond to the side of the homesite, providing a perfect vantage point to observe the diverse wildlife, including white ibis and great egrets, from the comfort of the rear sunroom. With over a half an acre and the bonus space from the pond and wetlands, you truly will be free to enjoy all your outdoor activities! The surrounding area of Johns Island boasts many scenic areas that collectively showcase the natural beauty and diverse landscapes that make this area a visually stunning destination. Whether it's ancient oak trees, waterfront views, or preserved natural areas, Johns Island has much to offer for those seeking picturesque surroundings and just a short drive to Kiawah Island beaches or into historic and world famous Charleston. Not only is this home in an ideal location but it's been completely finished with the highest upgrades. Luxury, comfort, and tranquility converge in this exceptional residence, making it a truly unparalleled opportunity for the discerning homeowner. Don't miss your chance to make this dream property your forever home! Schedule a tour today!!!
More Information MLS# 24002435
Contract Info
Location, Tax & Legal
General Property Info
Tax/Fees
Office/Member Info
Status Change Info
Property Features
Documents

 Floor Plan ›
Floor Plan ›